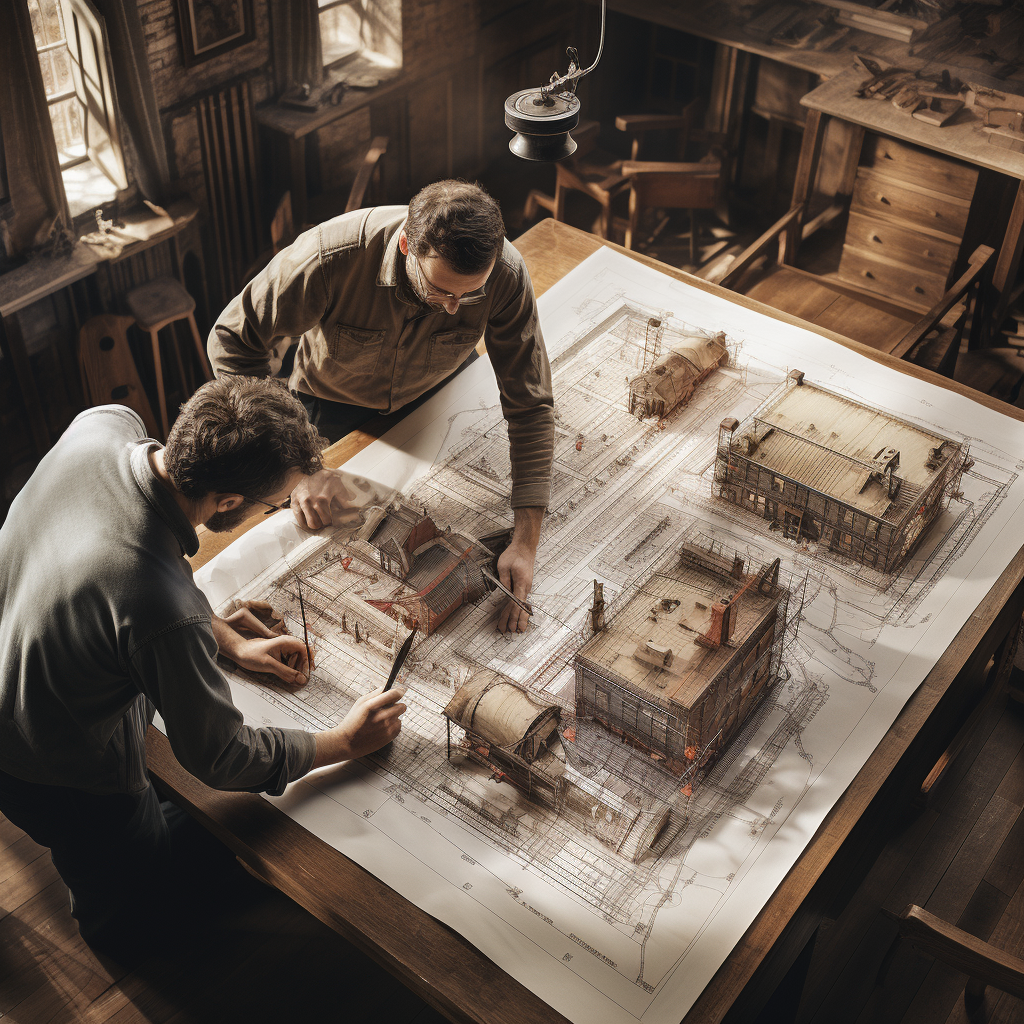Our Process
We do everything to make your building journey as enjoyable and stress-free as possible. We do the legwork to make the process as smooth as possible — from design to completion.
Quoting to contract
01
Initial Appointment
02
Finalise Pricing & New Home Order
03
Sale Accept& Initial Drawings
04
Pre-build Admin & Build Contract
05
Electrical & Colour Selections
06
Pre-site Works
Step 1
Initial Appointment
Our sales consultants are eager to meet with you and make your dream home a reality. They will initially discuss what designs you are interested in and what will best suit your needs, while ensuring the home is suitable for your land and budget.
Step 1 Review and choose your preferred floor plan and facade design.
Step 2 Provide the plan of subdivision and engineering drawings of your block.
Step 3 Provide information including initial pricing, design information, inclusions, and relevant timeframes.
Step 4 Pay an initial deposit of $3,500*.
Step 2
Finalise Pricing & New Home Order
Once you have chosen your floor plan and facade design, we will provide a quote complete with all structural changes. This stage is to prepare your new home order to hand over to our contract administration team
Step 1 Finalise estimate with structural options and upgrades, including the development requirements and property checks.
Step 2 Pay a second non-refundable deposit of $3,500. The second deposit must be paid within 60 days to secure pricing.
Step 3 Allocate a site start month for the build of your new home.
Step 4 If titled, a soil survey will be ordered.
Step 5 Undertake due diligence on your new home order. Once completed, it is sales accepted.
Step 6 Hand over your New Home Order to the contract administration team.
Step 3
Sale Accept& Initial Drawings
You’ll be introduced to your Contract Administrator, who will guide you through the next steps of your new home journey.
Step 1 Produce the initial drawings.
Step 2 Provide the initial tender to client.
Step 3 Sign off and accept the initial drawings and tender.
Step 4 Book an appointment at the MOSAIC Colour Studio.
Step 4
Electrical & Colour Selections
We welcome you to your appointment at the MOSAIC Colour Studio. Here you will piece together all the elements that will transform your house into a home.
Step 1 Check your design guidelines as to what your land developer will permit, such as brick and roof styles, external materials, and paint colours.
Step 2 Attend your MOSAIC Colour Studio appointment to make your selections.
Step 3 Make electrical selections.
Step 4 Refine pricing in line with any selected upgrades.
Step 5 Review, sign and return pricing for optional upgrades.
Step 5
Pre-build Admin & Build Contract
This can be one of the longest parts of the pre-build process. The time will depend on how far away your land is from being titled.
Step 1 Administer pre-build tasks once land titles, including:
• Property information ordered and received from council and water board.
• Soil report and survey.
• Full working drawings upon receiving soil report and survey.
• Developer’s approval.
• Engineering design.
• Energy assessment.
• Review, sign and return full working drawings.
Step 2 Once your developer’s approval (if applicable), has been received, your HIA build contact will be raised. This document will include all your colour and electrical elections, energy requirements, developer requirements and engineering (if applicable).
Step 3 Review and sign off on your HIA Build contract, and supply to financial lender (if applicable).
Step 4 Pay the remaining 5% deposit.
Step 5 Provide unconditional finance approval from the lender covering the construction value of the loan (if applicable).
Step 6
Pre-site Works
This is the final step before the construction phase begins.
Step 1
• Complete a pre-site inspection.
• Obtain an asset protection permit.
• Obtain a build permit.
• Review to ensure all documents are accurate.
Step 2 Your Contract Administrator will provide a copy of the build permit, stamped plans, and insurances.
Step 3 Provide the lender a copy of the build permit, stamped plans, and insurances.
Step 4 Review and approve the final drawings as a client.








